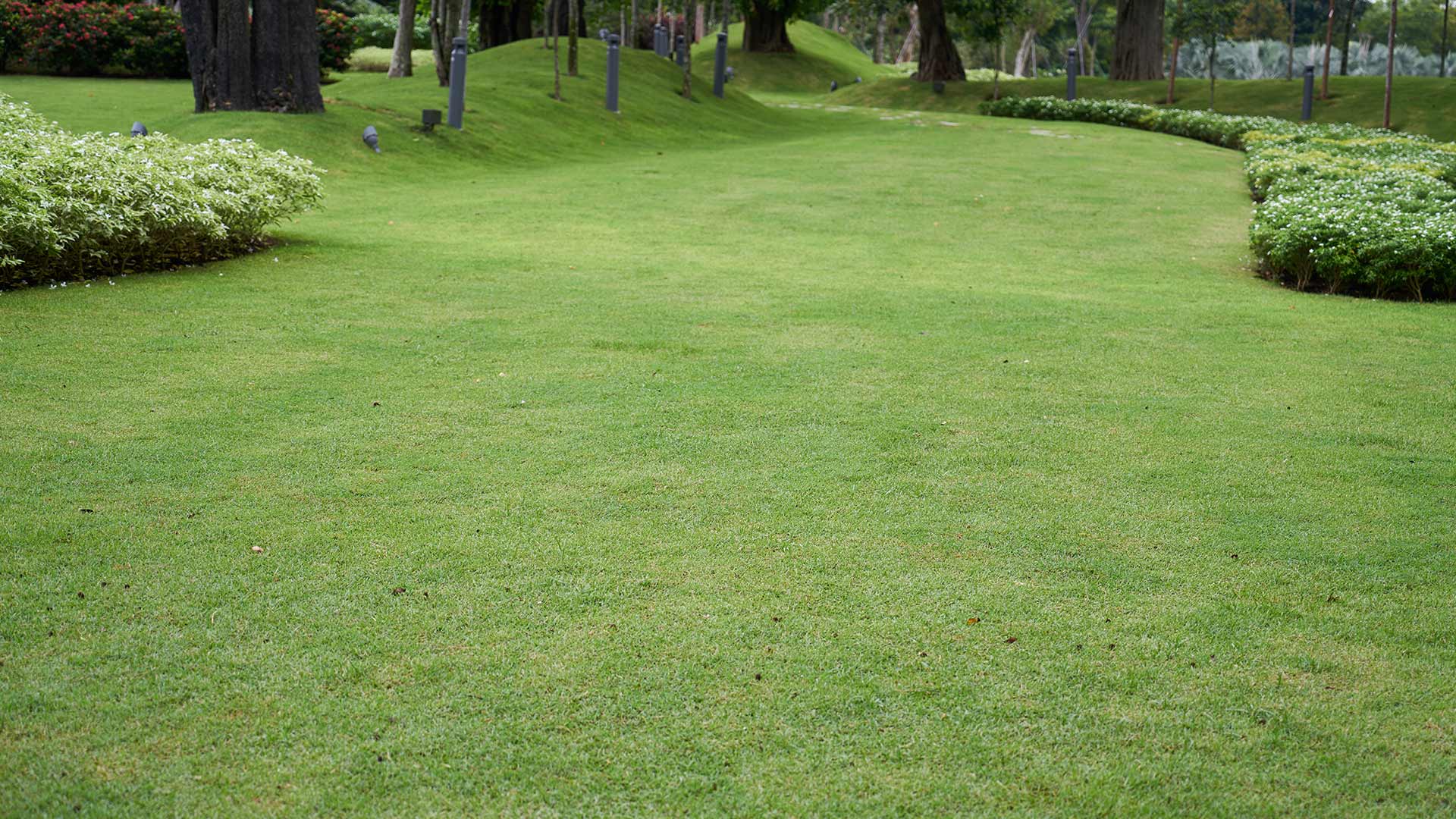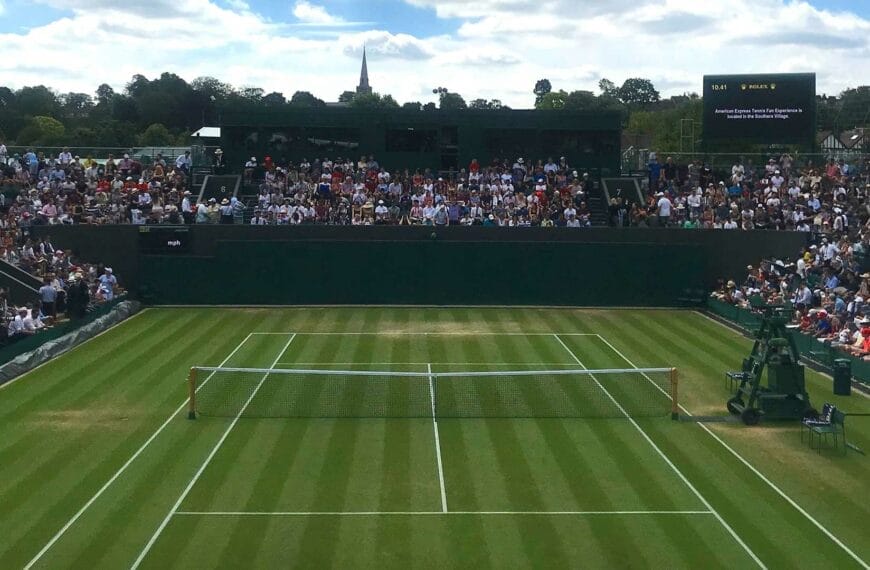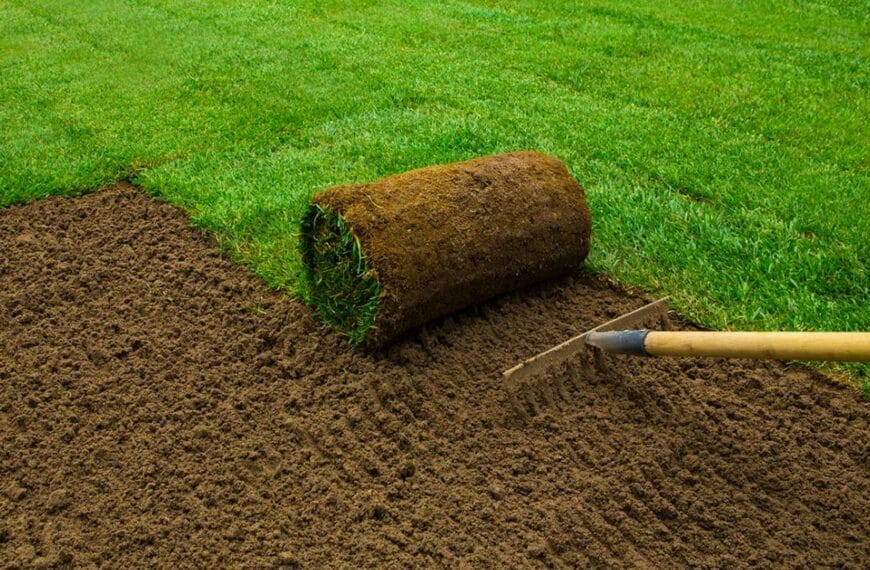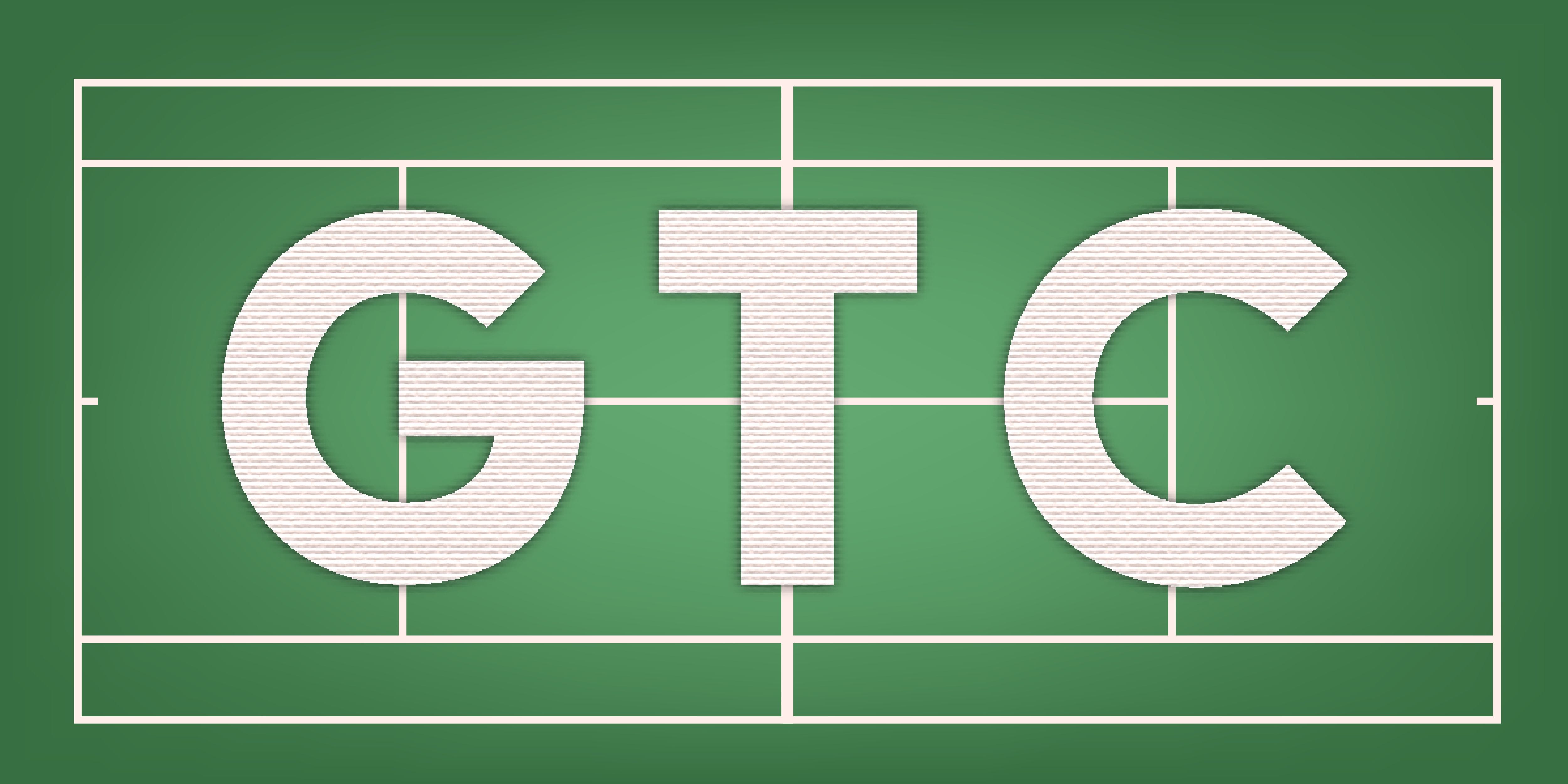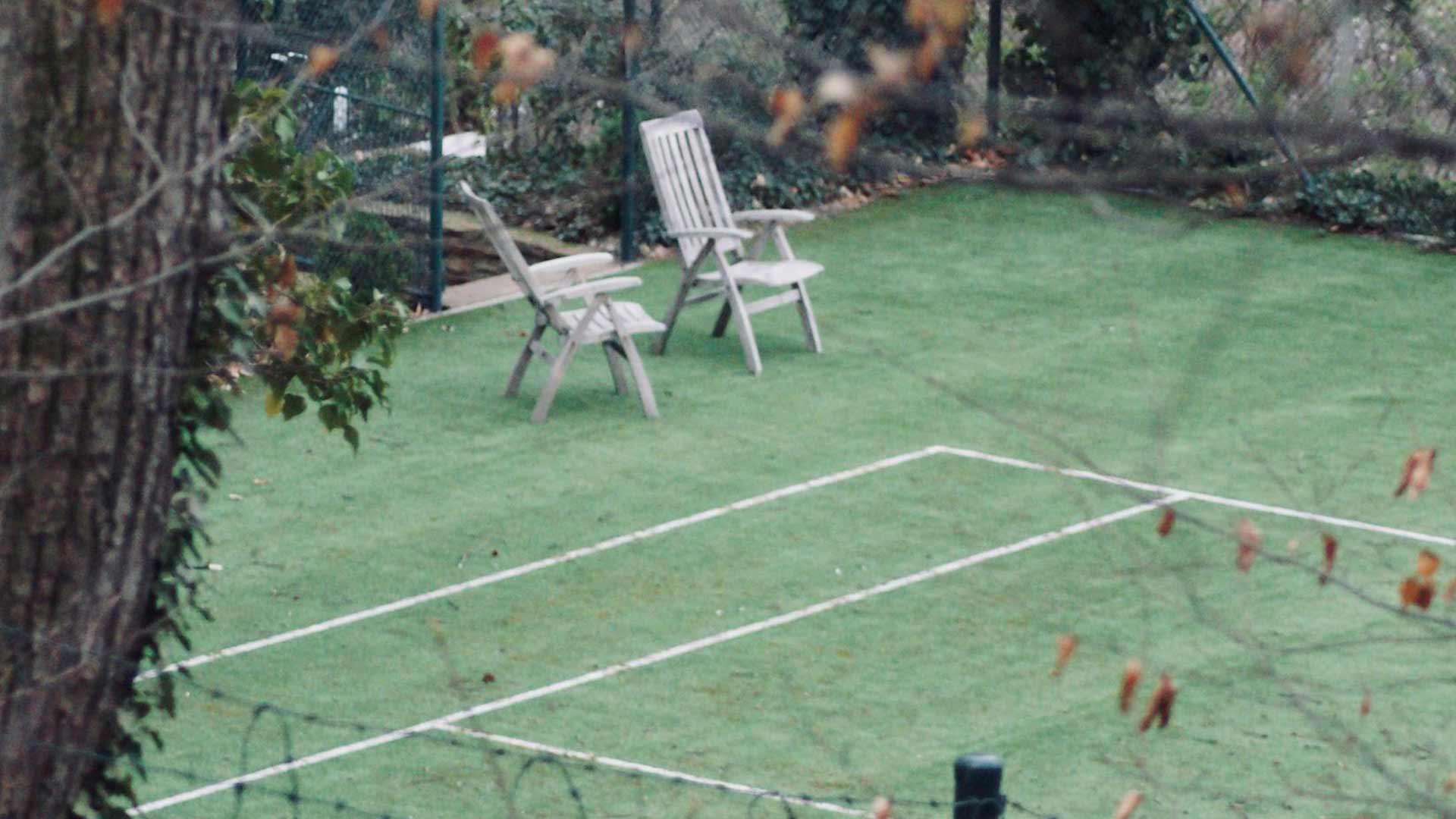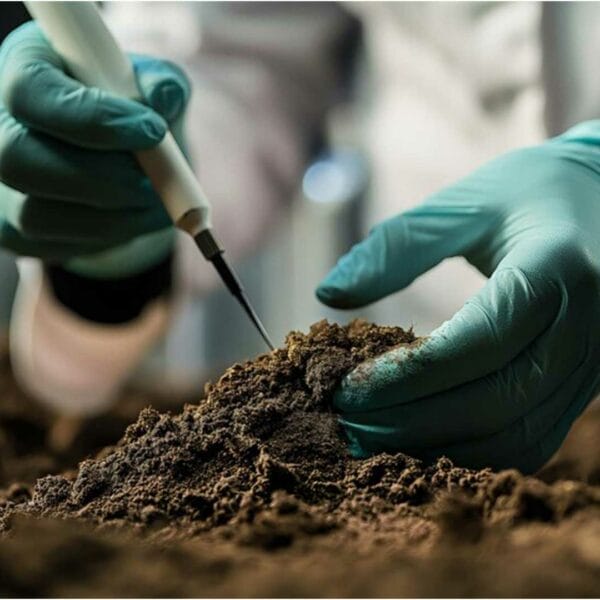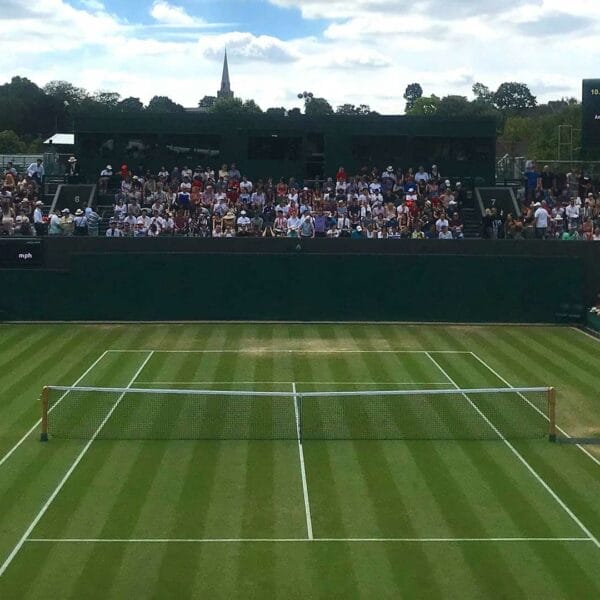Building on a Slope: Can a Grass Tennis Court be Built on Uneven Terrain?
The vision of a perfectly flat, pristine grass tennis court nestled into a sweeping landscape is idyllic. Yet, prime, naturally flat land is often a luxury, and many aspiring court owners find themselves with a beautiful but uneven plot. The question then arises: can a world-class grass tennis court truly be built on uneven terrain? As expert grass court builders and consultants, we can confidently say that while challenging, it is indeed possible. It requires meticulous planning, significant earthworks, and specialized engineering to transform a sloped site into a championship-ready playing surface.
Building a grass tennis court on uneven terrain is challenging but possible. The site must be leveled by adding or removing soil to create a flat playing surface. Retaining walls may be necessary to stabilize the edges if the terrain has steep slopes. Proper grading and drainage are essential to prevent water pooling.” This outlines a complex process of civil engineering, demanding precision and a deep understanding of soil mechanics and water management. Let’s explore the steps and considerations involved in conquering the slope to create a beautiful and functional grass court.
The Fundamental Challenge: Achieving a Level Playing Surface
The absolute prerequisite for any tennis court, especially a grass one, is a perfectly level playing surface. The ITF (International Tennis Federation) specifies strict tolerances for surface flatness to ensure fair play and consistent ball bounce. Unevenness directly impacts the game, leading to unpredictable bounces and potential hazards for players. Therefore, the primary challenge of building on uneven terrain is transforming the natural gradient into a flat plane.
- Cut and Fill: This is the most common technique. Areas of high elevation are “cut” (soil removed), and areas of low elevation are “filled” (soil added). The goal is to achieve a balanced site where the volume of cut material roughly equals the volume of fill material, minimizing the need to import or export large quantities of soil.
- Compaction: When adding fill material, meticulous compaction in layers is absolutely critical. Poorly compacted fill can settle over time, leading to unevenness, cracks, and structural failure of the court, particularly problematic for the stability required by a grass court’s rootzone.
- Professional Surveying: This entire process relies on highly accurate topographic surveys and continuous monitoring with laser levels and GPS-guided machinery. Precision grading is an art that requires experienced operators.
The extent of cut and fill will directly impact the overall cost and timeline of the project. A gentle slope will be less expensive and quicker to level than a steep embankment.
The Structural Solution: Retaining Walls
If the existing terrain has “steep slopes,” simply cutting and filling within the court’s footprint may not be sufficient or structurally sound. This is when retaining walls become necessary. Retaining walls are engineered structures designed to hold back soil and prevent erosion or collapse, creating a stable, level platform for the court.
- Types of Retaining Walls:
- **Concrete Walls:** Poured-in-place or pre-cast concrete walls offer immense strength and durability, suitable for large retaining needs.
- **Segmental Retaining Walls (SRWs):** Made from interlocking concrete blocks, these are versatile and can be aesthetically pleasing.
- **Gabion Walls:** Cages filled with rocks, offering a more natural look and excellent drainage properties.
- **Timber Crib Walls:** Less common for large tennis courts but can be used for smaller retention needs in certain landscapes.
- Design Considerations: Retaining walls must be expertly engineered to withstand the lateral pressure of the soil they hold back, especially when dealing with the heavy, saturated soils common during intense rainfall in regions like Kuala Lumpur. Factors like soil type, drainage behind the wall, and surcharge loads must all be calculated.
- Cost Impact: The construction of robust retaining walls can significantly increase the total project cost, often being one of the most expensive components on challenging sites.
Beyond structural stability, retaining walls can also be integrated aesthetically into the landscape design, creating elevated viewing areas or terraced gardens around the court.

Imperative: Proper Grading and Drainage
Your statement correctly emphasizes that “Proper grading and drainage are essential to prevent water pooling.” This is true for any grass court, but it takes on heightened importance when dealing with a modified, often engineered, terrain.
- Perimeter Drainage: On a sloped site, managing runoff from areas above the court is critical. Swales or perimeter drains must be installed uphill of the court to divert surface water away, preventing it from flowing onto the playing surface and causing erosion or waterlogging.
- Sub-Surface Drainage within the Court: Even with a leveled playing surface, the court itself must have a robust internal drainage system. This includes the subtle 1% graded slope of the court, the underlying gravel layer, and the network of perforated pipes. This system will manage any rainfall that falls directly onto the court, preventing it from pooling and ensuring rapid recovery for play.
- Drainage Behind Retaining Walls: If retaining walls are used, adequate drainage behind them is paramount. Weep holes, gravel backfill, and geotextile fabrics prevent hydrostatic pressure from building up, which could lead to wall failure.
Failing to address drainage comprehensively on an uneven site can lead to catastrophic consequences, including court washouts, soil instability, and chronic waterlogging, rendering the court unplayable and damaging the grass layer.
“On uneven terrain, the grass court is not merely built upon the land; it is carved into it, meticulously crafted to defy gravity and water’s relentless flow.”
Additional Challenges and Considerations for Sloped Sites
- Increased Costs: As discussed in the cost breakdown, extensive earthworks and retaining wall construction significantly increase the budget, often pushing the project towards the higher end of the $50,000-$150,000 range.
- Longer Construction Time: The added complexity of leveling and retaining means a longer construction timeline, potentially extending the initial build phase beyond the typical 3-6 months.
- Soil Stability: Understanding the geotechnical properties of the existing soil and the imported fill material is crucial. Soil engineers play a vital role in ensuring long-term stability.
- Access: Steep or difficult terrain can make it challenging for heavy machinery and material delivery, increasing logistical complexity and costs.
- Environmental Impact: Large-scale earthmoving can have environmental impacts, requiring careful planning to manage erosion, sediment control, and compliance with local regulations.
- Landscaping Integration: Once the court is built, careful landscaping around the retaining walls and newly graded areas is important for erosion control and aesthetic integration into the natural environment.
Case Study: Grass Courts in Hilly Regions (e.g., Kuala Lumpur)
Kuala Lumpur, with its varied topography, often presents such challenges. Building grass courts in or around hilly areas in Malaysia would require:
- Rainfall Management: Prioritizing robust perimeter and internal drainage systems to cope with intense tropical downpours.
- Soil Erosion Control: Implementing extensive erosion control measures during construction and post-completion, given the vulnerability of disturbed soils to heavy rain.
- Vegetation Management: Clearing and managing existing tropical vegetation while ensuring ecosystem stability.
- Specialized Engineering: Engaging civil engineers with specific experience in hillside construction and tropical hydrology.
- Material Sourcing: Sourcing appropriate fill materials and aggregates that are stable and well-draining, given local geology.
The successful creation of a grass court in such an environment is a testament to advanced engineering and diligent project management.
Expertise is Key
Attempting to build a grass court on uneven terrain without expert consultation can lead to serious structural issues, chronic drainage problems, and a court that is unsafe and unplayable. Investing in professional engineering and construction from the outset is always the wisest approach.Conclusion
While the construction of a grass tennis court on uneven terrain presents significant challenges, it is absolutely achievable with the right expertise and resources. The process involves extensive site preparation, precision cut and fill operations, the strategic use of retaining walls, and a meticulously designed drainage system. The result is a stunning, level playing surface that harmonizes with its surroundings, offering the timeless elegance of grass court tennis in an otherwise unlikely location.
Further Reading & Resources:
- Text Resource: National Concrete Masonry Association (NCMA) – “Retaining Wall Design Guide” – https://ncma.org/resource/design-manuals-technical-guides/ (Look for relevant design guides on segmental retaining walls for structural principles).
- Video Resource: “How to Build a Retaining Wall” – This Old House – Search “How to Build a Retaining Wall” on YouTube for DIY/educational videos. (Find a suitable video demonstrating the construction of a basic retaining wall, to understand the process visually).
(Note: Please find an appropriate, informative video link on retaining wall construction, as specific YouTube URLs can change.) - Text Resource: Federal Highway Administration (FHWA) – “Geotechnical Engineering Circular No. 7 – Soil Nailing” – https://www.fhwa.dot.gov/engineering/geotech/pubs/gec007.cfm (Advanced engineering for slope stabilization, providing a deeper insight into the complexities).
Disclaimer: This blog post is for informational purposes only. Building on uneven terrain requires the expertise of licensed civil engineers, geotechnical engineers, and experienced construction professionals. Never attempt such a project without professional consultation and adherence to all local building codes and regulations.

